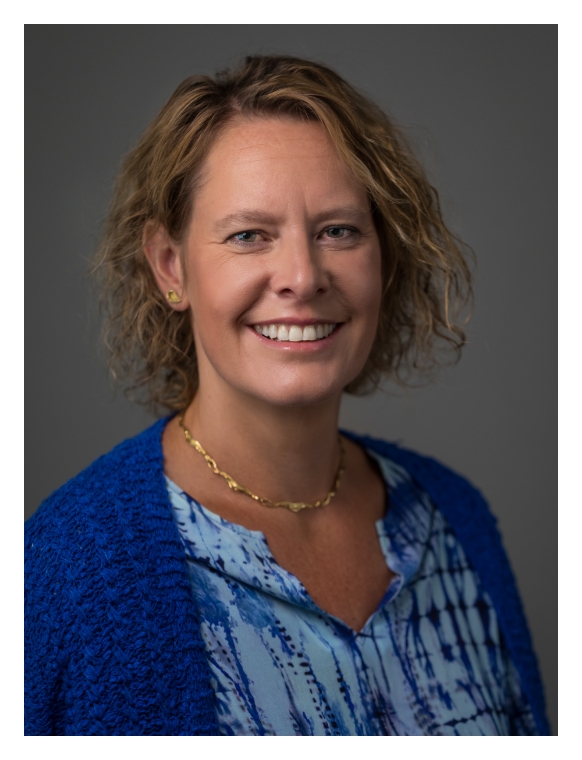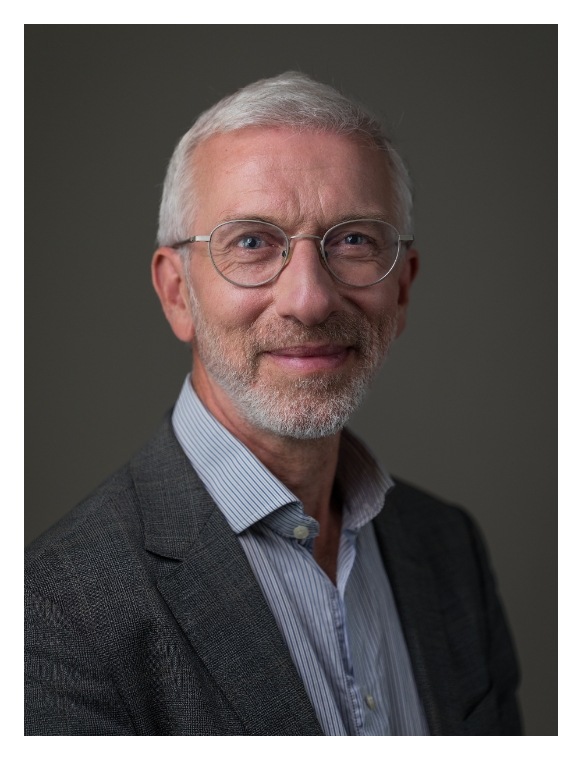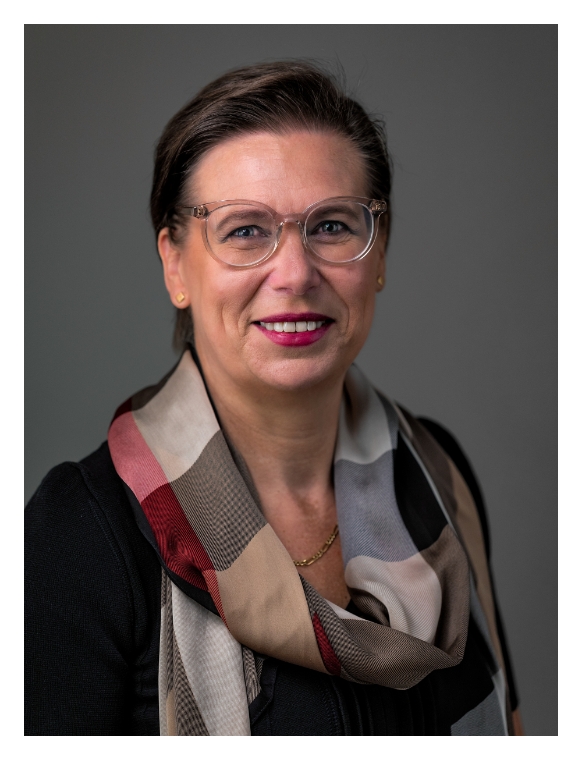Circularity : Duffy & Brand versus Whitepaper “Univocal framework for post-calculation and 5D Bim’
Bouwdata
Circularity : Duffy & Brand versus Whitepaper “Univocal framework for post-calculation and 5D Bim’
This spring, the Agentschap Facilitair Bedrijf, in collaboration with BouwData© and Bimplan, published the Whitepaper “Univocal framework for post-calculation and 5D BIM”.
In the context of circularity and accompanying materials passport, people usually refer to the book “How Buildings Learn: What Happens After They’re Built?” by Stewart Brand from 1994.
In this blog piece, we provide the link between the two.
Stewart Brand got his inspiration from architect Frank Duffy who argued that a building consisted of four layers, each with its own life span. But Brand went further by extending this idea to six “pace” layers in our society. In a sustainable society, each layer operates at its own pace, supported by the slower-moving underlying layer and spurred on by the higher, faster-moving layer. The point is to keep those six layers in balance because if e.g. a government allows/stimulates culture and nature to change at the pace at which e.g. the business world rushes ahead – something we have been doing since 1850 – then forests, fish stocks and our freshwater supply will be irrevocably lost.

But originally, the idea of “pace” layering was thus developed for our built environment by Frank Duffy. His PhD examined the relationship between the office layout and the organisation it housed. In 1972, he and a colleague investigated how much money was spent on buildings over a period of, say, 50 years. It turned out that 1/3 rd of that money went on new constructions but 2/3 rd on renovations while the facility was in use. Hence, from the 1980s onwards, facility management took off, to such an extent that although there is now a comprehensive facility management standard at European level, the building sector itself is still plodding along archaically.
In the early 1990s, the “Shearing Layers” scheme by Stewart Brand – who, by the way, is a biologist, not an architect – was born.

Site
Frank Duffy said, “Site is eternal“.
But our environment is changing under the influence of the government and their spatial planning.
The associated costs are beyond the scope of the white paper but in NEN 2699 they can be placed under heading A GROUND COSTS:
- Costs to trade land fall under cluster A1 Contribution of land (including existing structures)
- Costs of integral demolition of buildings and decontamination of the soil fall under cluster A2 Demolition works – environmental costs
- Costs where the government intervenes to improve the infrastructure of the surrounding area as a whole fall under cluster A3 Infrastructure
This stage should not be taken lightly!
In RIBA plan of work, this is Stage 1 Preparation & Brief and it is a matter of weighing up many mass studies with accompanying construction cost estimations based on element clusters in accordance with the white paper by Agentschap Facilitair Bedrijf to arrive at the most optimal solution for the site before proceeding to Stage 2 Concept Design. It is therefore very important to convert data of finished as-built projects into knowledge for the benefit of future projects.
Structure
When we look at our great monuments, we see that they defy the centuries. Today, we depreciate buildings in 33 years and subsequently often tear down the building. So it is particularly important to design the structure of buildings to be multifunctional so that it can have many uses.
In the white paper, we break down the associated costs into the following element clusters:
- B1A Foundation
- B1B Skeleton
The study of the structure is in the hands of the structural engineer and he/she will usually also include the following elements in his/her study:
- B1F2(23) External floors
- B1G1(24) Stairs and ramps indoors
- B1G2(24) Stairs and ramps outdoors
Skin
Facade and roof are more subject to “fashion” and with the recent focus on airtightness and insulation, this has a lifespan of around 20-30 years max.
In the white paper, the associated costs belong to following element clusters:
- B1C Roof construction/roof finishing
- B1D Facade construction/façade finishing
- B1H2 Ceilings outdoors
The study of the “skin” is in the hands of the architect and he/she will also include the following elements in his/her study:
- B1F2(33) Floor openings outdoors
- B1F2(38) Horizontal Parapets – outdoors
- B1F2(43) Floor finishes outside
- B1G2(34) B1G2(34) Balcony rails and handrails outdoors
- B1G2(44) B1G2(44) stairs and ramps finishing – outdoors
Services
These are all the technical installations: HVAC, plumbing, firefighting, electrical, communications, security and building management systems.
They typically last anywhere from 7 to 15 years, except for a few components that only need replacement after 25 years.
Very important in a sustainable building is that these are easily accessible for both preventive & curative maintenance and integral replacement.
The study of the “services” is in the hands of the technical engineer who integrally takes care of section B2 Technical installations from the white paper but usually also element cluster B3(74) Fixed sanitary equipements
A special case are plant installations in factories. These are difficult to treat as “stuff”. This is outside the scope of the whitepaper but in NEN 2699 it is treated integrally under cluster C1 Company installations .
Space plan
Non-load-bearing walls and all further decoration of walls, floors and ceilings within the building as well as the exterior landscaping of the acquired land depends heavily on the user of the building.
If the user is a tenant then changes may be needed after only 3 years.
If the user is an owner who is not fashion sensitive, then the interior and/or exterior landscaping can last for 30 years.
In any case, it must be ensured that these changes can be made with minimal interference with the services, skin and structure.
The study is in the hands of the (interior/landscape) architect. The corresponding construction costs inside the building can be found in the following element clusters:
- B1E Interior wall construction/interior wall finishing
- B1F1 Floor costruction/floor finishing indoors
- B1H1 Ceilings indoors
The (interior) architect will usually also include the following elements in his/her study:
- B1G1(34) bacony rails and handrails indoors
- B1G1(44) Stair and ramp finishes indoors
- B3(71) Fixed circulation equipements
- B3(72) Fixed user equipments
- B3(73) Fixed kitchen equipment
- B3(75) Fixed maintenance equipment
- B3(76) Fixed storage equipment
- B3(77) Fixed equipment for special activities
The (landscape) architect takes full responsibility for the study of cluster B4 Site
Stuff
“Stuff” are items that change daily to monthly. They are outside the scope of the white paper but in the NEN 2699 you can put the associated costs in cluster C2 Loose furnishing
What about the contractor?
The days when the contractor simply had to blindly execute what the designer dictated in his particularly elaborate specifications seem, fortunately, more and more behind us.
Working together in a well-structured process is the future.
It is therefore important to engage them no later than the start of Stage 4 Technical Design. So before you start converting a technical description according to level 5 of the Object Code from the BouwData© methodology (based on table 1 of the SfB inserted in NEN 2699) into a construction description of work results as in ISO 12006-2.
You obviously want competition to play a role in this decision.
This is why the white paper separates the production cost from the general execution cost. The former is actually the same for every contractor because they all “shop” from the same suppliers and subcontractors. The latter is bundled into cluster B5 General execution costs with the element clusters below:
- B5A Site description and state comparison
- B5B General construction site costs
- B5C Coordination costs of independent contractors
- B5D Overheads (company)1
- B5E Profit and risk (construction company)2
- B5F As-built file
- B5G Training of staff on technical installations
Link to download the whitepaper of the AGENTSCHAP FACILITAIR BEDRIJF:
1 Can only be explicitly taken separately in a private project. In a public procedure, the overheads has to be included in both the production price and general execution cost.
2 idem

The Costly Mistake Every Developer Makes—and how to avoid it
BouwdataProject development is anything but simple. With construction costs often surpassing 60% of the total budget, many developers take a shortcut, relying on rough per-square-meter estimates. But here’s the catch: despite constant complaints about inaccurate data...

Framing the Standard Task List (STL) in the Bouwdata© methodology
BouwdataIn August '22, the Standard Task List (STL) was published on BIMPORTAL. It came about in a collaboration between Buildwise, the G30, ORI and VBA-ADEB. The source of inspiration was the DNR in the Netherlands, which has its roots in table 1 of NEN 2699...

Attention points when blending a classic specification in the Whitepaper “Univocal framework for post-calculation and 5D BIM”
BouwdataWhen ‘blending’ the technical provisions from a classic specification book into the structure of element clusters as described in the White paper ‘Univocal framework for post-calculation and 5D BIM’, there are a few points of attention that we would like to...
Ready to take your construction project to the next level?
BouwData ©
Fruithoflaan 122/91
B-2600 Berchem
+32 (0)498 91 98 96


