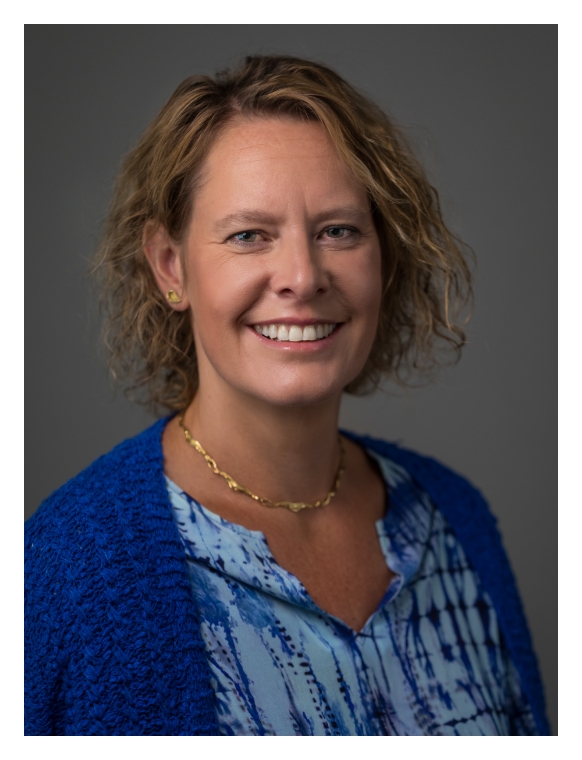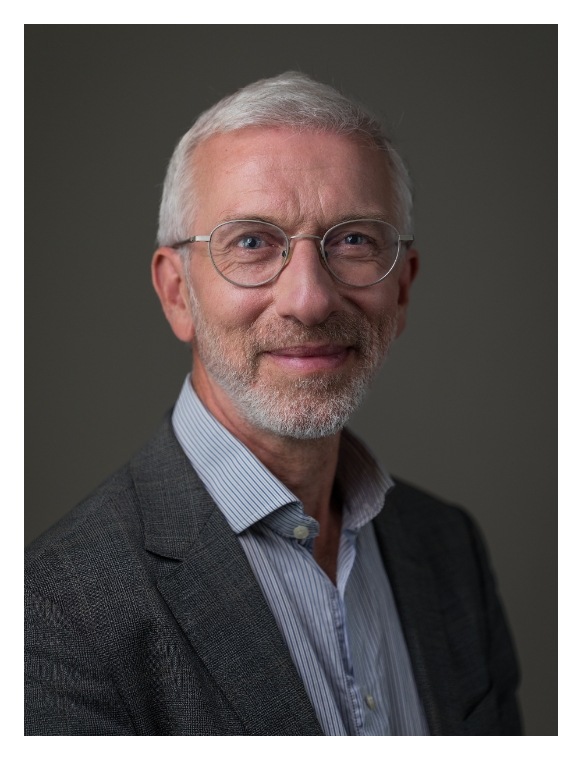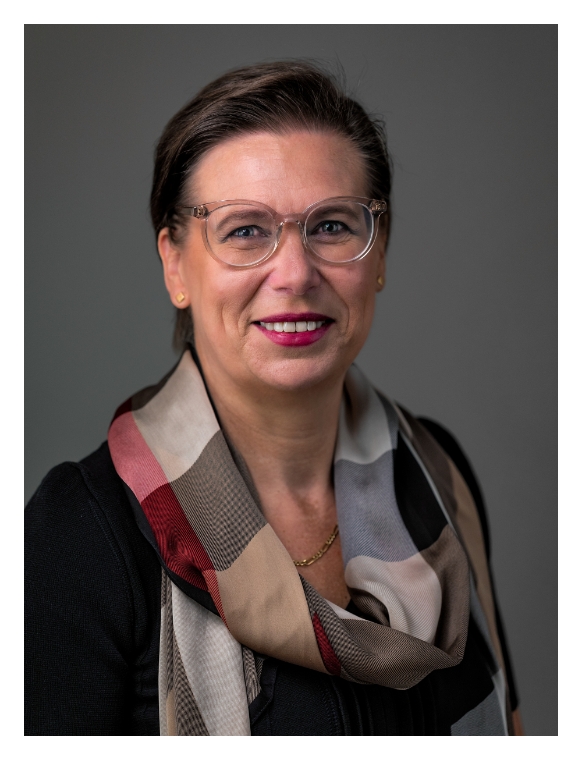Vooruitzicht nv on the Datapool Element Clusters
Davy Maes is the cost expert at the Antwerp real estate developer Vooruitzicht. In addition to his own database, he has been using the BouwData Datapool for his estimates since September 2023. He is happy to share his experience.
“I have found three key benefits in the BouwData Datapool,” Davy says. “Firstly, it allows me to benchmark my own figures, which increases confidence in the figures I present. Secondly, if my figures differ significantly from those of the Datapool, I can refer to a concise but very clear description that explains the difference. Finally, I find in the Datapool figures of special cases that are missing in my own database.”
Vooruitzicht plans to align their own database with the structure of the BouwData Datapool.
Strategy exercise AZ Oudenaarde
Head physician Dr. Bart Van Daele of AZ Oudenaarde enlisted the help of BouwData to estimate a potential investment scenario. The report consisted of a visual representation, an Excel estimate with necessary filters to sort through various scenarios, and an explanation with justification of the data used. This package proved particularly valuable during strategic planning meetings as a lever for a shared strategic vision. The investment in real estate could be compared against the one in medical equipment and IT. Dr. Bart Van Daele looks forward to future collaboration opportunities with BouwData.
New University Hospital Gent
Glenn De Hondt, architect at VK Architects & Engineers, testifies:
“Having already worked on the AZ Sint-Maarten project, I knew that Peggy Bovens’s contribution with her BouwData method could be of great value for the design process. For AZ Sint-Maarten, I wasn’t as close to the workings of this methodology, but I heard a lot about it from colleagues. When Peggy joined our design team at an early stage of the UZ Gent design, I also had to study the entire philosophy of BouwData. At first, it seemed quite complex and very advanced, but once I really delved into the methodology and the way everything is structured, I have to admit that Peggy’s system was darn well thought out. Peggy was happy, in her own Peggy way, to provide us with all the explanations we needed.
For us as designers, it’s a huge advantage to be confronted with the budgetary impact from Peggy early on in the design process, as soon as the first major outlines are drawn. Thanks to the BouwData method, you get a first, fairly accurate estimate right from the first sketches, and you can quickly switch to alternative design choices.
It may seem like an impediment to the design process, but nothing is as annoying as having to revise your work after days, weeks, or months because it turns out you weren’t entirely on track with the budget, and you therefore gave the client an incorrect picture.
Because Peggy uses data from a BIM model, she can also quickly show the budgetary impact after certain changes or design choices.
We’re still at the beginning of the design process for UZ Gent, but I have confidence that we’ll deliver a beautiful project, in line with the established budget, thanks to Peggy’s collaboration.”
New construction of AZ St Maarten in Mechelen – year 2019
On May 9, 2019, the replacement new construction of AZ St Maarten in Mechelen won the IFMA Facility Awards 2019 – Facility Project of the Year, both the jury prize and the public prize.
The project managed to be completed within budget and on schedule, thanks in part to the BouwData working methodology focused on transparency, discipline, accountability, and empathy.
Jan Claesen, technical director at AZ St Maarten, states: “The success of the new construction project of AZ Sint-Maarten in Mechelen was largely determined by Peggy. As deputy project manager, she worked with dedication and very intensively with the other colleagues of the project team as well as with all external construction partners during the execution phase of the project. We used the BouwData working methodology she developed for both administrative and budgetary follow-up. This resulted in up-to-date As Built files at the end of our project, and we have a wealth of valuable cost indicators based on Belgian and Dutch standards. In addition to her own working methodology, Peggy also ensured that there were always result-oriented discussions in a transparent and respectful manner among all construction partners, and she supported the party in need when necessary.”
New construction of AZ St Maarten in Mechelen – year 2018
TOM MERTENS, project leader in technical design during execution, Botec:
“Administration will likely always remain a sensitive point in the construction world. However, it is necessary that for every project, but especially projects of some size, financial and planning aspects are systematically monitored. How often do technical discussions turn into endless financial discussions, how much energy is spent on checking progress reports, which schedules are consistently followed…
It must be said that the combination of AZ Sint Maarten and BouwData has led to a very smooth and thorough professional approach to a project that was unique in size for many partners. For the various partners such as technical contractors, who entered the story halfway through execution, it took some time to get used to a completely different approach. But once the respective contractor’s offers were converted into workresults with pre-established billing milestones and linked schedules, there was a clear framework for everyone.
After the completion of this project, we can only consider the added value of BouwData in larger projects as indispensable.
Each partner brings its own added value, and the automation of certain administrative workflows is a separate field. If it also contributes to administrative relief and higher efficiency, everyone can mainly focus on their core tasks.”
MARC DE DECKER, project director for the closed shell, infrastructure and site coordination, MBG:
“This working methodology is a very useful tool, which, in addition to many other factors, is a key element in the success and completion of a project, an example for our future clients.”
ERIK VEREECKEN, project director architecture, VK Architects & Engineers:
About the use of groupware: “Setting up the Groupware based on BBSfB Table 4 and NEN 2699 required some adaptation, but afterwards, it was handy since it was based on an existing methodology. Ideally, such setup should happen from the start of the project. We learned this lesson for the next major hospital project we embarked on. […] The invaluable contribution that PB calc & consult provided was monitoring discipline in the use of the groupware along with a very readable and up-to-date manual.”
Regarding the workflows: “The installed workflows were based on what VK Architects & Engineers had determined theoretically with AZ Sint-Maarten in the various specifications. However, the art was to translate these into practically achievable workflows where both public procurement legislation was followed as much as possible, and smooth operation of the process was guaranteed. The available tools in the groupware platforms did not meet our expectations, and PB calc & consult then offered Excel tools as a solution to manage these workflows. They ensured that we did not become slaves to the tool. The contribution of PB calc & consult was once again invaluable in providing, maintaining, and monitoring this process.”
About the EVM methodology: “The financial planning was actually the concrete realization of the ambition of AZ Sint-Maarten and VK Architects & Engineers to achieve an almost permanent concordance between the actual progress of the site and the progress statements through BIM (Revit 3D in this case) without a monthly discussion about quantities and prices. The hope was to automate this through a 5D planning, but this ambition proved unattainable with the available tools, and it now appears that for such a scale, this ambition will never be achievable. AZ Sint-Maarten and PB calc & consult then proposed a financial planning system as an alternative and succeeded in getting the contractors to accept it on a voluntary basis. This proved to be a masterstroke. It allowed us to achieve the goal of a smooth monthly progress statement, allowing the designer to focus on their main task, which is technically monitoring the execution. […] For designers, the added value is that traditional monthly discussions are avoided. This allows more time for technical monitoring. For the client, this tool allows them to have more control over the planning, as non-compliance with the planning immediately has demonstrable financial consequences. It also provides more insight into the internal planning of the contractors. We leave it to the contractors to testify about the added value for them. However, that this system would bring more work is not what we hear.”
Conclusion: “Now that the building has been realized and we have the time to look back, all partners realize that we were often “early adopters” without even realizing it at the time we were working on it. This means that many things seemed obvious to us, I think of groupware, workflows, financial planning, BIM, sustained teamwork. It is only by talking to people who did not experience the entire process that we realize that this was not so obvious at all. There is still work to be done before this becomes commonplace in the Belgian construction sector, but I am convinced that this moment will come. The work of BouwData will play a crucial role in this.”
PAUL VERWIMP, project management for the “intelligent building technology” section, SIEMENS:
“Regarding financial monitoring, I can indicate that during my long experience as a PM, I really see this as an example for future projects. The most important aspect of this is the way of working with financial advances, structured follow up of work suplpements or reductions, all this provided through various workflows.”
New construction of AZ St Maarten in Mechelen – year 2015
Execution as much as possible according to the BouwData working methodology, taking into account the Public Procurement Law and the fact that the design phase was already completed before the BouwData working methodology was introduced.
Hospital of 105,000m² in Mechelen
Investment budget approx. 340 million euros (land, design, construction, relocation, VAT but excluding additional requests for infrastructure and furnishings for doctors)
Construction period: June 2013 – October 2018
Client: Emmaüs
Architect: VK engineering
Structural engineering firm: Sweco (formerly Grontmij)
Technical engineering firm: Ingenium/Botec
Contractor for closed shell and site coordination: MBG
Contractor for finishes and fixed furniture: THV Jansen-MBG
Contractor for fluids, air, and electrical systems: THV Cofely
Contractor for intelligent building technology: Siemens
Contractor for elevators: Coopman-Orona
Jan Claesen, project leader for new construction and technical director at AZ St Maarten: “Before the start of our new construction project, I was looking for a project methodology that took into account both the budgetary and administrative aspects and that would also ultimately produce benchmarking figures based on standards. After prospecting with various companies, I got in touch with Peggy and then attended a two-day workshop with her regarding the BouwData methodology. There was a ‘click’ because she had exactly what I was looking for, namely a methodology based on existing standards and making use of software tools available on the market. Since I also realized that we didn’t have the resources within the hospital to implement this methodology in practice on the construction project, I asked Peggy to work as a deputy project leader. We have been working together for 3 years now and I can only confirm that this is a real added value for our project, both in terms of budget monitoring and project methodology, as she also ensures that the administrative processes described before the start of the project, which are normally very difficult to manage in a construction process due to the various interests involved, are adhered to not only at the beginning but throughout the entire execution period and also as-built. In 2008, I chose to work with the BIM methodology for our project, and Peggy’s developed methodology is a perfect practical translation of this methodology. We are now about halfway through our construction project and I notice that Peggy and I are still as enthusiastic and motivated as we were at the beginning of our collaboration.”
Project “Dageraad” in Antwerp
“14 residential units (1 family flat, 12 bachelor flats, 1 penthouse)
land purchase: end 2008 – delivery May 2011
construction cost without buyer supervision: € 1,050,000 + 5% inflation and other risks – executed within this budget
client: OIKO
architect: B-Architects
structural engineering office: Util
EPB and safety coordination: Proaxis
performed by the following subcontractors:
Open shell construction (incl pile foundation and sewerage): Maes
External joinery: HAS
Roof waterproofing: ADWA
Plumbing and mechanical air extraction: Califor
Electricity: Electricity Moisture
Lift: Kone
Floor insulation: Isola
Decking and polished concrete floors: Jochems
Plasterboard works and facade plastering: SG Interieur
Interior plastering: Voijtec
Interior joinery and fixed furniture: Reno-V”
“Koen Lizen, project developer at OIKO in Entrepreneur June 2009: “”When you carry out a feasibility study on a project, you only have a rough idea of the costs and therefore of your return. Only as the design progresses do you get a clearer view of the price tag. In our first project, the cost file was simply a black box. Now we joined forces with Peggy Bovens. She teaches us how, by working as a team with the other parties involved, you can better estimate and control your costs. Moreover, we now work within a clear framework in which you are obliged to help think about all subsequent details from the start. Through this mutual transparency, you also avoid additional costs.””
“
Dirk Engelen, architect at B-Architects in the magazine Ondernemer June 2009: “In a classic construction project, parties may end up working against rather than with each other. The contractor likes non-transparent agreements, and the architect is assigned the role of policeman. And if that fails, the owner is angry. Seven years ago, we supervised the conversion of the Brussels Beursschouwburg. On the first day, the contractor stood there with a team of lawyers … You obviously can’t work like that. By working in teams, with technicians, executors and cost controllers alike, you can work faster and more efficiently. No more trial and error ! That way, the architect can concentrate much more on his creative role”.
Ronny Maes, Construction Company Maes from Melsele in the magazine Ondernemer June 2009: “The Peggy system is a new way of working for the contractor/executor of a construction project. Whether this is the magic formula remains to be seen, but during the first meetings we had a good feeling and things seemed to click between the parties. Mutual trust is a necessity here. For us, it is the first time we are working according to this formula. If this succeeds, we can also apply it to our own projects. Because we have regularly noticed overshoots when doing detailed post-calculation : often, the technical side wins over the financial aspects of a site. Importantly, a new function is being created alongside the classic project manager, architect and engineer: that of “construction economist”. I would summarise it as follows: a dimension has been added in the preparation of the construction site that allows the basic price to be budgeted as completely as possible, thus minimising the difference between the contract price and the final invoiced price. We don’t like having to invoice for additional work. But as long as we receive files from architects that are not really accurate, we as executors have no choice. From a budgetary point of view, this sometimes causes problems, and it does not foster trust between client, architect and contractor. After all, good agreements make good friends, but with the usual way of working, that does not seem to work… »
Ready to take your construction project to the next level?
BouwData ©
Fruithoflaan 122/91
B-2600 Berchem
+32 (0)498 91 98 96


